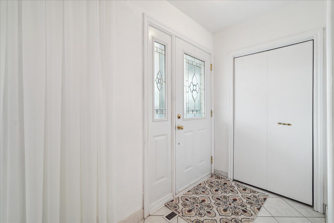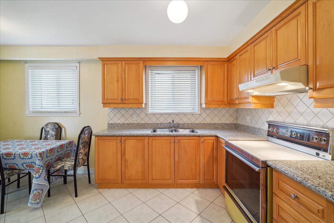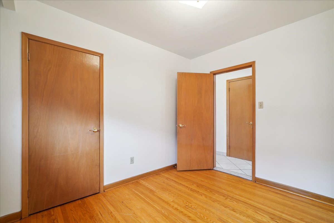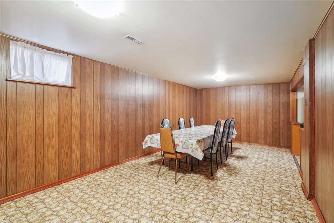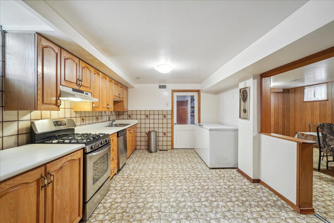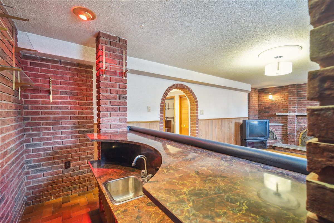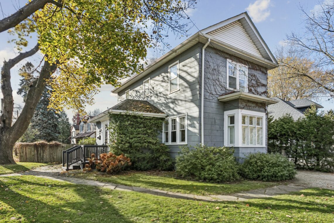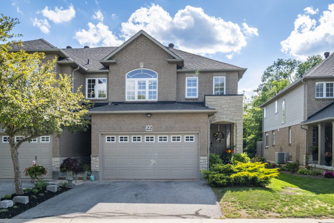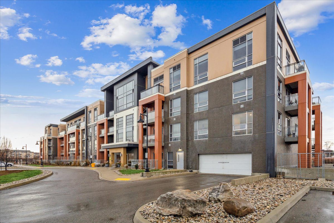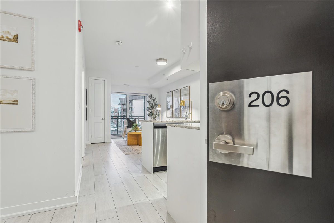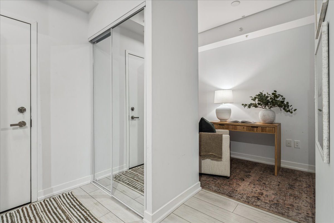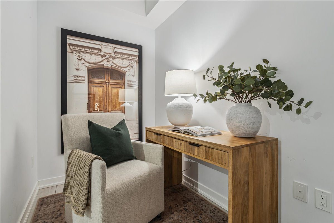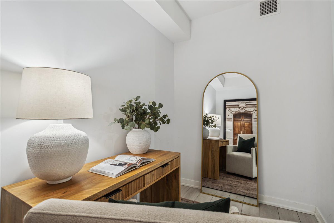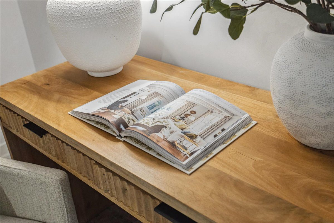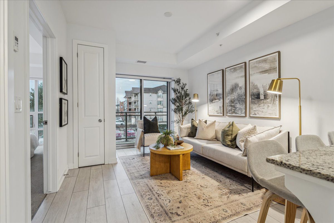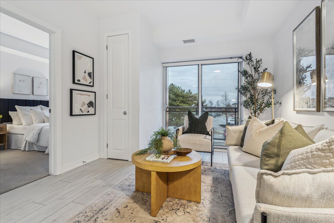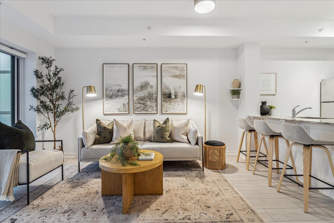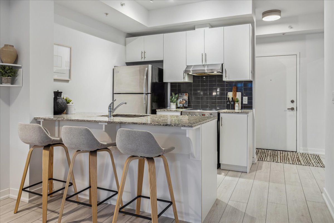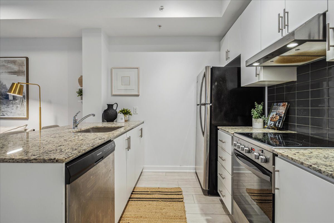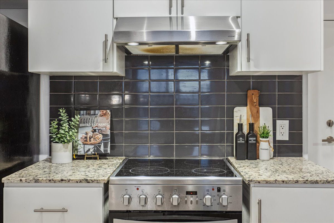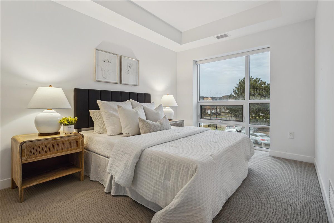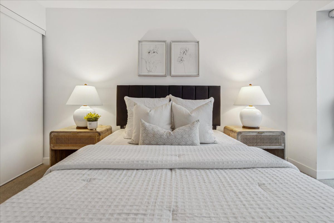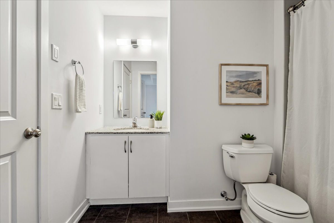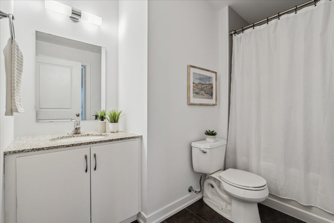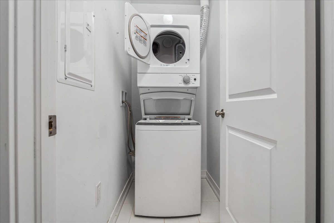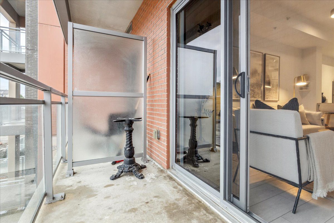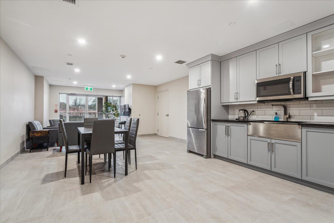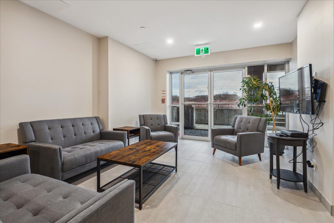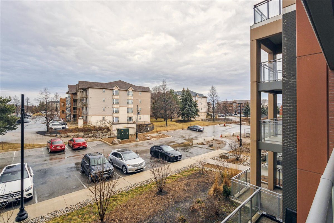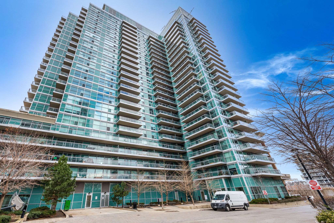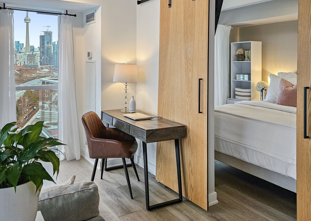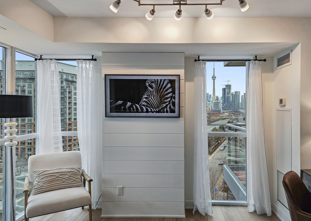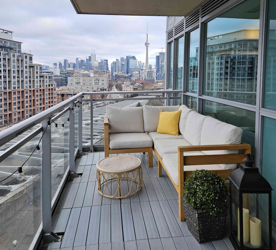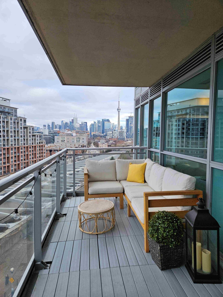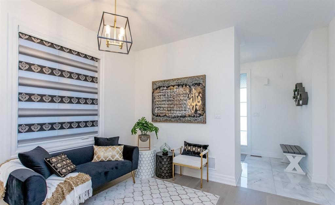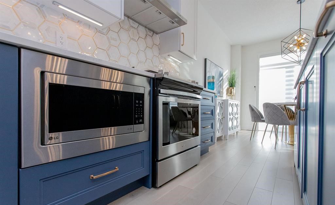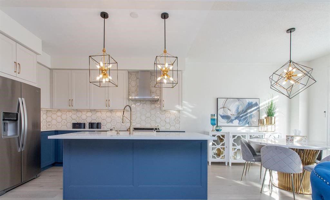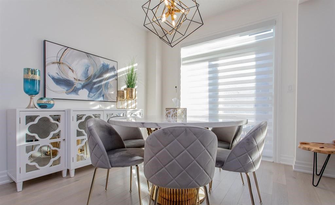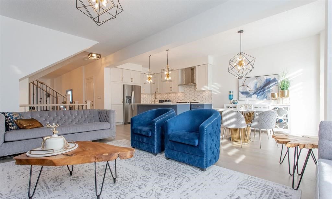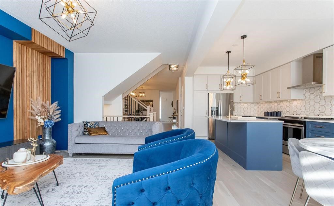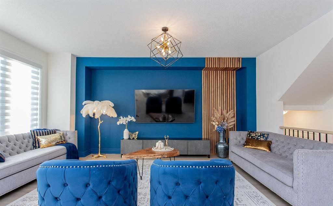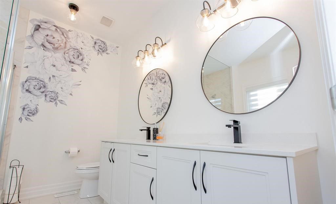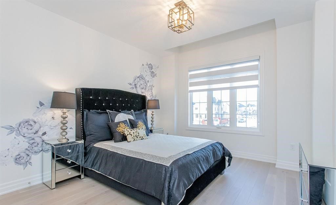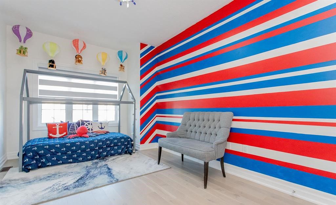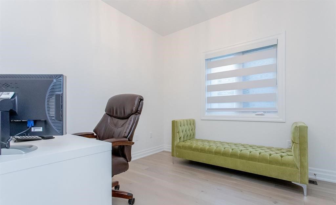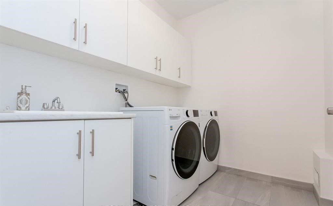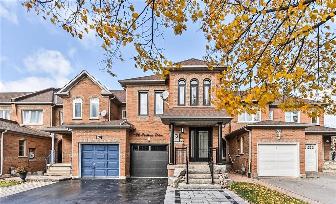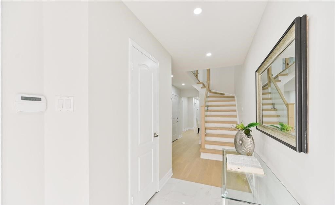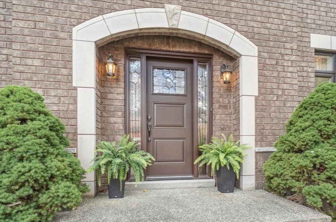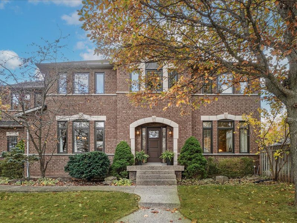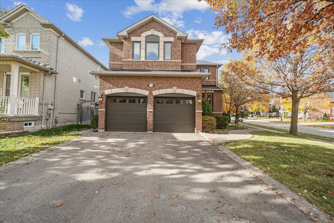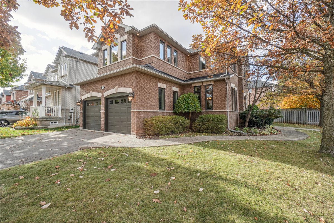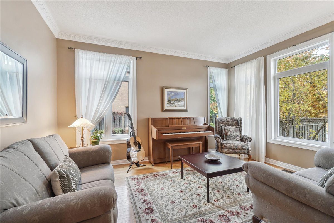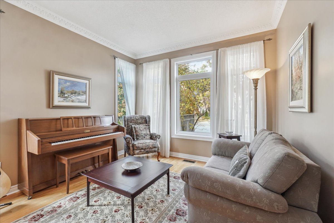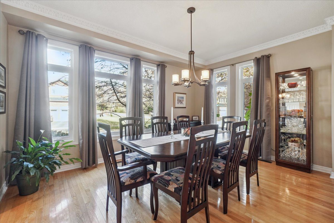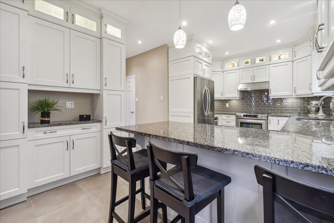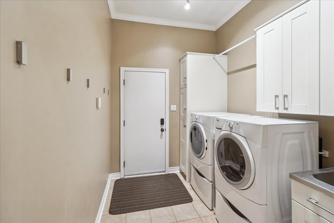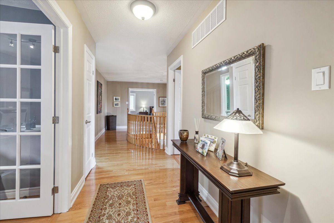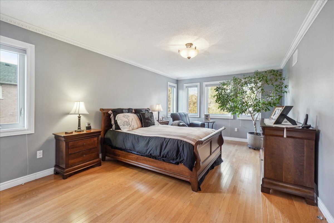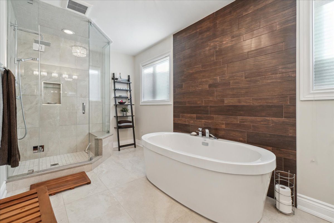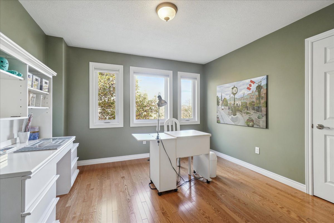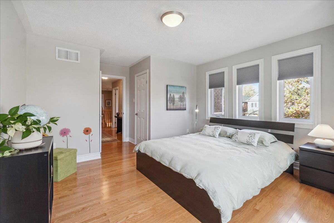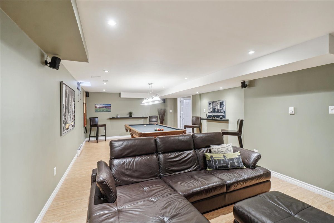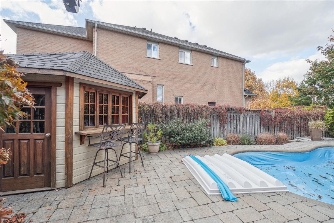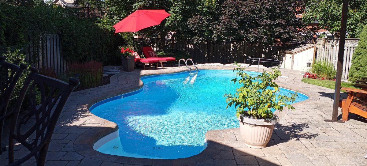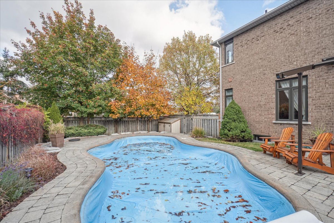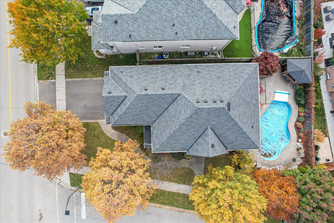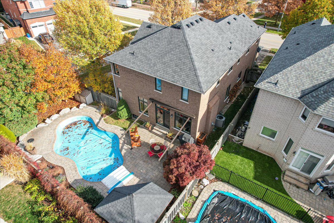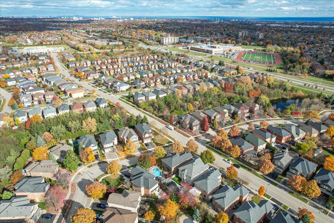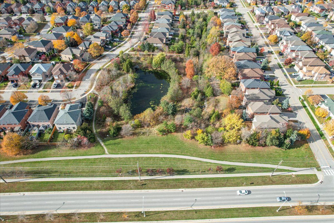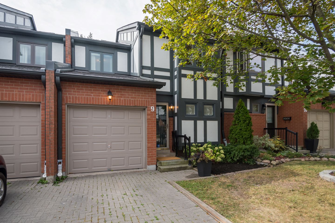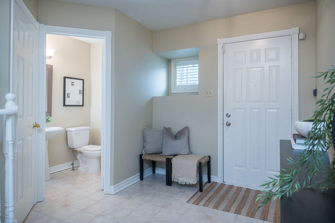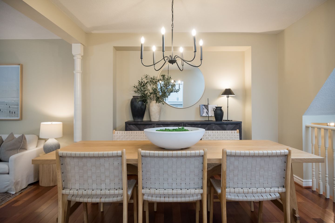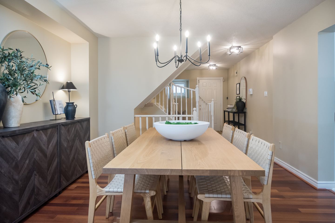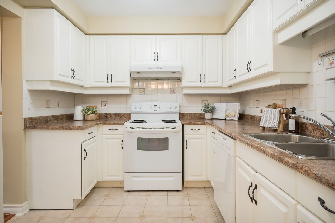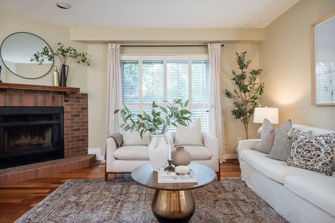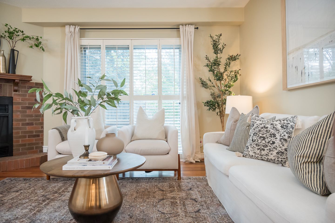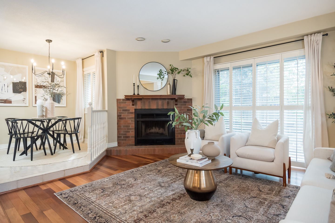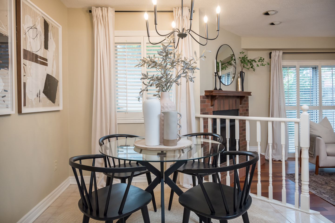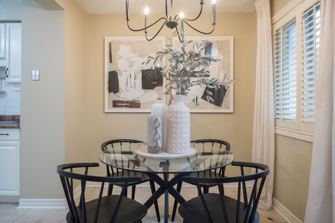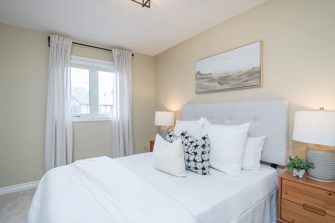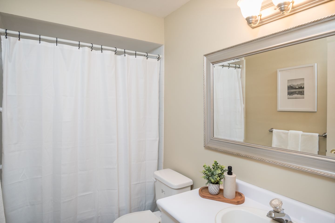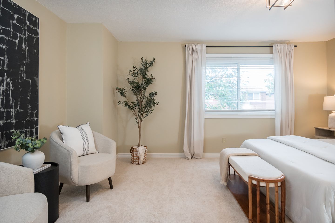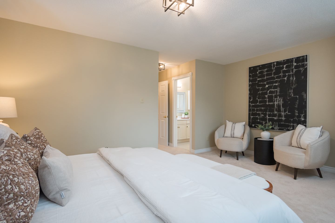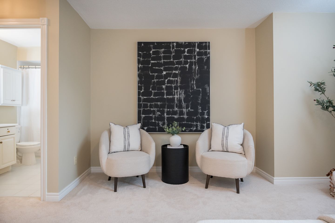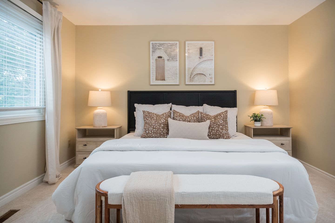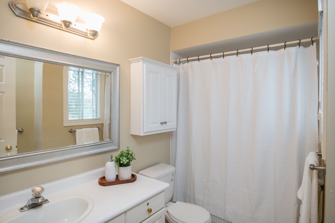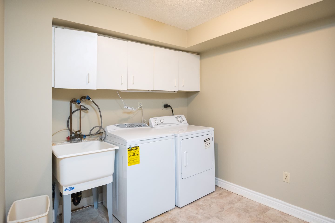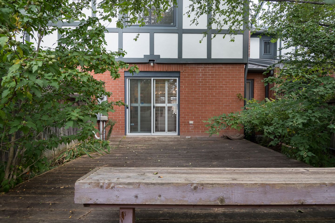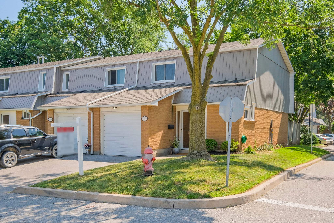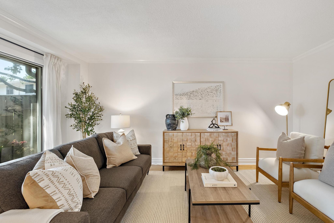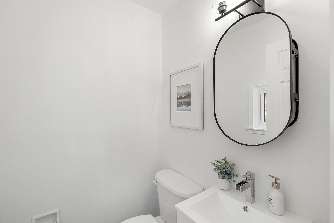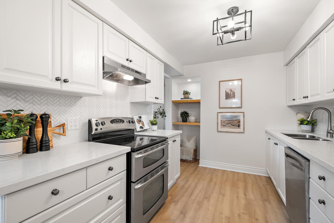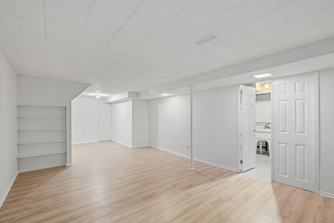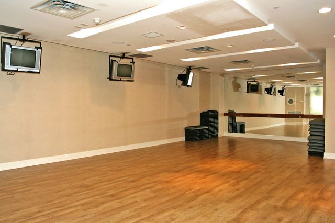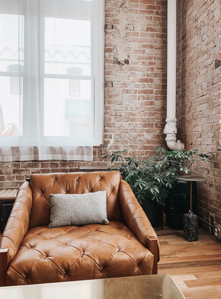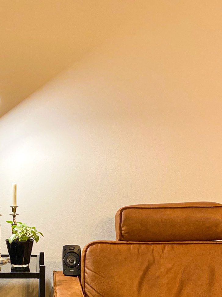Listing Location: Feature on Homepage
Property Description
Lovingly maintained over the years, this charming bungalow presents a fantastic opportunity for renovation and modernization. Featuring three bedrooms and two full baths, it offers a spacious living environment with ceramic tiles and hardwood flooring on the main level, adding a touch of elegance to the space. The full basement boasts a finished area with one kitchen, a versatile rec room/bar, and a cantina, catering to diverse lifestyle needs.
Notably, the property features a separate side entrance to basement and a convenient exit to side yard, enhancing privacy and accessibility. Situated on one of the largest lots in the area, measuring 55 feet wide by 110 feet deep, the property provides ample outdoor space for relaxation and entertainment.
Conveniently located near all amenities, including schools, a university campus, public transportation, subway, shopping centers, and major highways, this home ensures both comfort and convenience for its residents. Whether you’re looking to enjoy its original charm or customize it to your liking, this bungalow offers endless possibilities for creating your dream home.
Video
Video
To learn more about this listing, fill out the form below.
Property Description
Welcome to Burlington’s Park City where this new low-rise condominium redefines contemporary living with its sleek aesthetics and prime location. Step into this gorgeous, 1 bedroom Plus Den, 1 bathroom unit, where natural light floods the space, creating an inviting ambiance that instantly feels like home. The open concept kitchen boasts sleek stainless steel appliances, quartz countertops with a breakfast counter, perfect for both culinary enthusiasts and casual dining. With ample cabinet space, organizing your kitchen essentials is a breeze. The spacious bedroom area and the well-appointed walk through bathroom featuring modern fixtures has ample space for relaxation. Beautiful easy-care vinyl flooring adds a touch of elegance, while the 9 ft ceilings create an airy and open atmosphere throughout the entire apartment. Convenience is key with this unit, offering one parking spot and one locker for all your storage needs. Whether you’re a busy professional or a downsizing couple, this condo provides the perfect blend of comfort and practicality. Location couldn’t be better, with easy access to shopping centers, restaurants, major highways, and public transportation. Enjoy the convenience of urban living without sacrificing the tranquility of suburban charm. Don’t miss out on the opportunity to experience modern living at its finest. Schedule a viewing today and make Burlington Park City 1 your new home sweet home.
To learn more about this listing, fill out the form below.
Property Description
Welcome to this exceptional property in vibrant Liberty Village. Tailored for the professional urban lifestyle, this custom designed unit features a sophisticated open Concept Chef’s kitchen equipped with both built=in and integrated appliances that seamlessly blend style & functionality. The Kitchen design features a quartz island waterfall, which elegantly extends the dining/entertaining space. Ample storage is provided by white shaker cabinets, complemented by quartz countertops, open shelving with under mount lighting & a black faucet adds chic. Gorgeous light oak luxury vinyl flooring spans the entire space, towards floor-to-ceiling windows that frame stunning views of Toronto’s iconic CN Tower and skyline. Enjoy the city from the dual balconies—one off the kitchen/dining area and the other accessible from the bedroom. The spacious bedroom offers privacy and chic, with access to the laundry room, a large closet with organizers and east-facing balcony-Perfect for morning coffee and a little sunshine. This property offers quick access to restaurants, entertainment, and the city core’s. An entertainer’s dream for those seeking a vibrant lifestyle. This is your chance to live in luxury. Enjoy city views in Toronto’s most vibrant community!
100 Western Battery
Video
Location
To learn more about this listing, fill out the form below.
Property Description
Gorgeous Interior Designed Spruce Model Gem Built By Great Gulf. Top 2 Floors Boasts 9 ft Ceilings. Hardwood Flooring Throughout. Custom Feature Wall in Family. Two Ensuites. Quartz Countertops in Kitchen and All Baths. Designer Blinds Throughout, With Upgraded Blackout Options in Bedrooms. 30″ Gas Stove, Chimney Hood, Built in Microwave, Designer Backsplash. Frameless shower and freestanding Bathtub in Primary Ensuite. Custom Closets and Upgraded Light Fixtures Throughout. With Black Modern Exterior Windows and Garage Door. Possibility of Separate Entrance for Basement! Over 150k Spent in Tasteful Upgrades. You Won’t Want To Miss This One!
Listing Courtesy of Utopia Realty Inc.
Location
To learn more about this listing, fill out the form below.
Property Description
Newly Renovated Freehold Townhouse 4+1 Bed/4 Bath With NEW Interlocked Backyard. This Luxury Home In The Desirable High Demand AREA with Separate Living and Family Room. Meticulous attention to detail and modern upgrades grace this home with a dream kitchen featuring stainless steel appliances and Quartz countertop and Back Splash. This Home Features Approx. 1,750Sqft , Hardwood Flooring in main and 2nd, Smooth Ceilings Lights & A Lots Of Pot Lights . Access From The Garage ,Fully Finished Basement with 1 BR and 1 full Bath.
Listing courtesy of RE/Max Realtron Realty Inc.
Location
To learn more about this listing, fill out the form below.
Property Description
Step into this exquisite residence, where timeless elegance meets modern comfort. The exterior boasts tasteful soffit lighting and beautifully landscaped grounds, setting the stage for understated sophistication. Inside, a grand foyer with a spiral staircase and 9-foot ceilings warmly welcomes you. The kitchen showcases granite countertops, top-of-the-line stainless steel appliances, and floor-to-ceiling cabinetry. Overlooking the inviting inground pool and patio, the cozy family room with a gas fireplace offers the perfect place to unwind. Upstairs, you’ll find five spacious bedrooms and three full baths, each exuding comfort and style. The primary bedroom features a spa-like ensuite bath with double sinks, a separate glass shower, and a deep soaker tub. The basement completes the picture with a recreation room, pool table, movie center, and a gym area – ideal for leisure and entertainment. This classic beauty is the perfect place to call home, with the inground pool and patio as the focal point, providing an exceptional living experience.
Additional Details
Upgraded Features
Roof 2013
Air Conditioner 2014
Furnace 2017
Asphalt Driveway 2019
Water Heater 2020 (purchased/owned) 2020
Windows and Doors 2021
Video
Location
To learn more about this listing, fill out the form below.
Property Description
Discover comfortable and convenient living in this exceptional 3-bedroom, 3-1/2 bath, 2-storey home. This spacious home offers a perfect blend of style, functionality and location. Upon entering, you’ll find an inviting eat-in kitchen and for those special occasions a separate dining room creates the ideal setting for holiday dinners. The sunken living room features a cozy wood-burning fireplace, and walk out to a spacious patio – an entertainer’s dream! California shutters and hardwood floors add an elegant touch to the main level of the home. The fully finished basement boasts a bright and spacious family room, providing extra space for leisure, hobbies, or even a home theater. The bright and well-designed laundry room includes a convenient sink. This meticulously maintained property is move-in ready, but also offers a canvas for customizing according to your lifestyle. With over 2,200 sq ft of living space, there’s ample room to make it your own. Situated in the sought-after community of Erin Mills, you’ll enjoy proximity to schools, shopping centers, public transportation, parks, and major highways, making daily life effortless. Erin Manor Community offers not just a home but a lifestyle, and a sense of belonging. This home comes with access to a community pool and playground, surrounded by meticulously maintained grounds Don’t miss this opportunity to be part of this vibrant and welcoming community. You’ll be proud to make Erin Manor your new address!
3050 Orleans Rd #9, Mississauga, ON
Location
To learn more about this listing, fill out the form below.
Property Description
Presenting an exquisite corner suite with 2 bedrooms and a den in the prestigious Bellaria Tower 3, a gem among condo buildings in the York region. This distinctive layout encompasses 1100 square feet and includes a 200-square-foot wraparound balcony that floods the space with natural light and provides unobstructed southwest cityscape views. The unit is adorned with 9-foot ceilings, granite countertops featuring a breakfast bar in the kitchen, luxurious laminate flooring, and a seamless open concept design. For added convenience, this unit offers 2 parking spots and 1 locker.
The building’s amenities are exceptional, including a games room, guest suites, ample guest parking, well-equipped exercise rooms, and spacious party rooms. You’ll also benefit from round-the-clock security and concierge services.
Located in proximity to shopping, dining, entertainment options, major highways, and the cutting-edge new hospital, this residence provides both comfort and convenience in an unparalleled setting.
Embrace the pinnacle of upscale living in this corner unit condo apartment. With its spacious layout, premium finishes, and captivating views, every day will feel like a retreat into your own private oasis. Discover the epitome of luxury and make this breathtaking condo your new home today.
Video
Location
To learn more about this listing, fill out the form below.
Property Description
Introducing an incredible opportunity in the heart of South Burlington! This immaculate condominium townhouse located at 6-467 Woodview Road, has everything you’ve been looking for. With three spacious bedrooms and 1.5 baths, this home provides ample space for comfortable living. Recently updated, it features fresh new paint throughout, giving it a modern and inviting atmosphere. The kitchen boasts elegant quartz counters, newly installed backsplash tiles, white kitchen cabinets, and sleek stainless steel appliances, making it a chef’s dream. New laminate flooring flows seamlessly throughout the entire home, adding a touch of sophistication. The partially finished basement offers extra versatility and space for various needs. Nestled in plenty of green space and access to the community pool are bonus features of this property. This home beckons you to settle in and start creating lasting family memories.
467 Woodview Rd #6
Location
To learn more about this listing, fill out the form below.
Property Description
|
||||||








