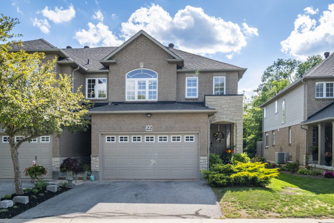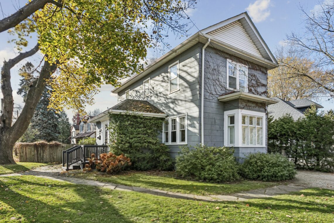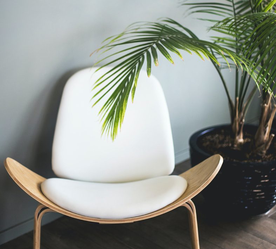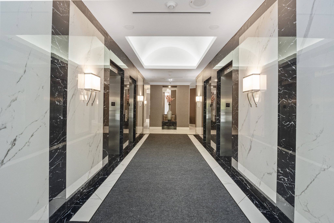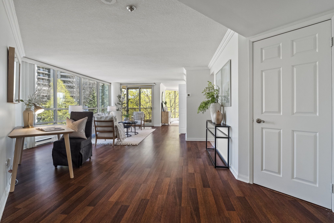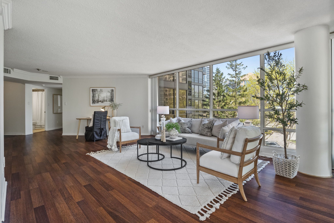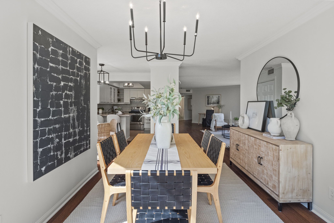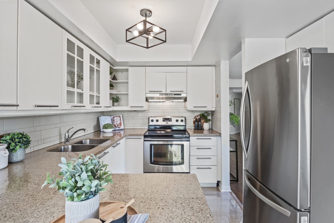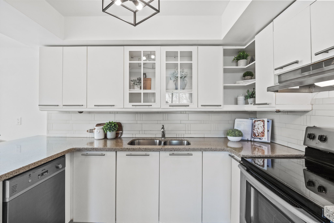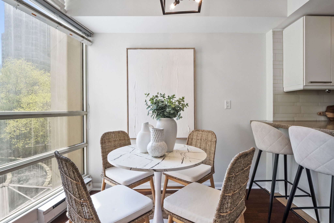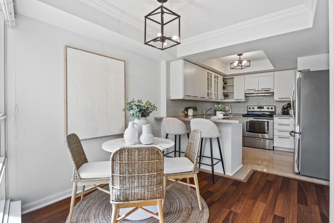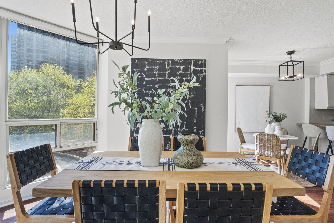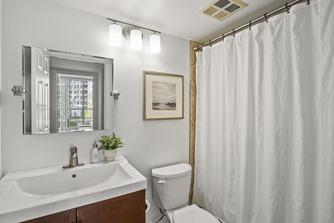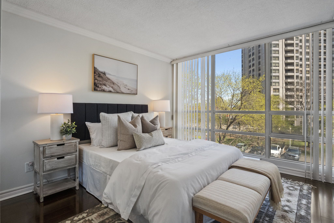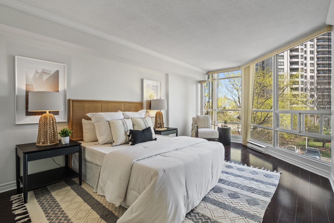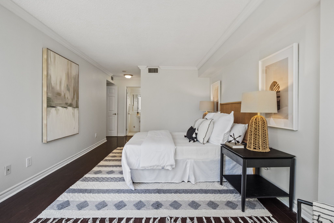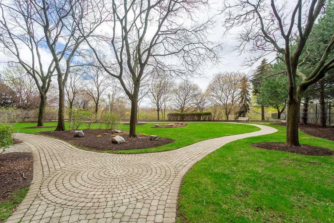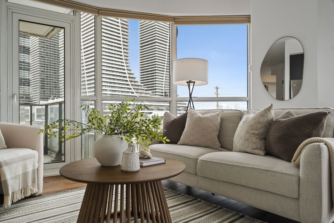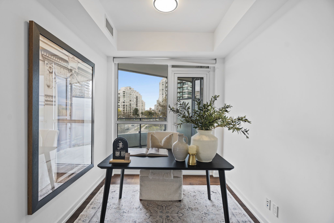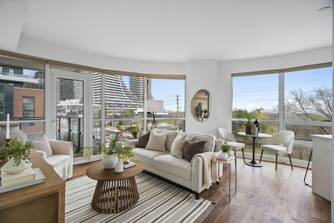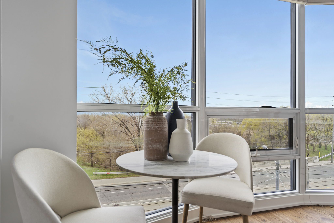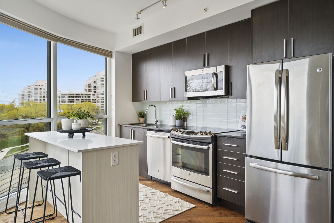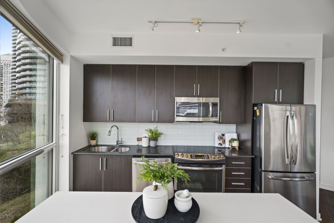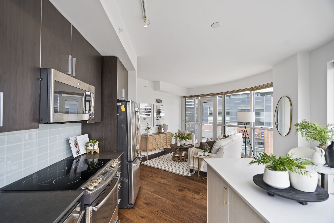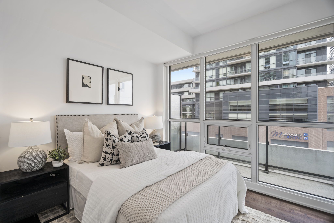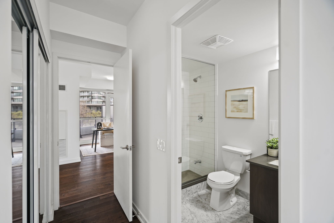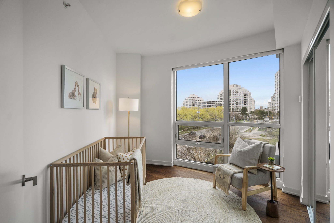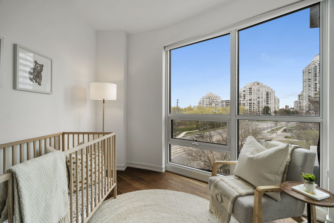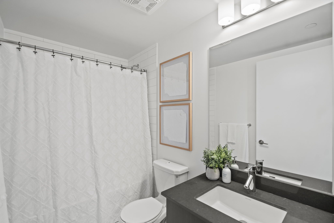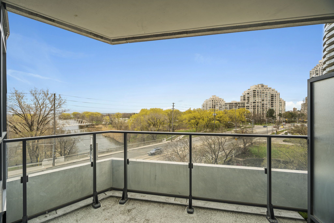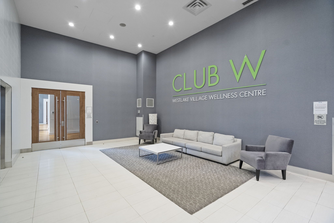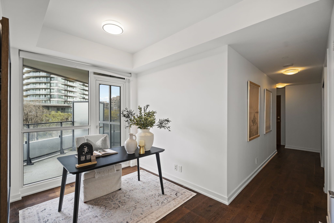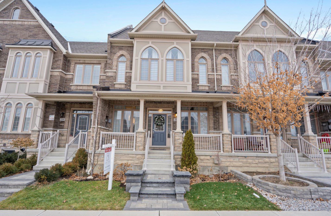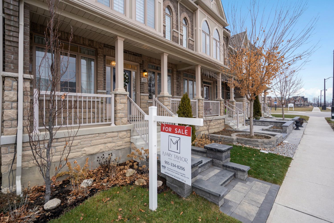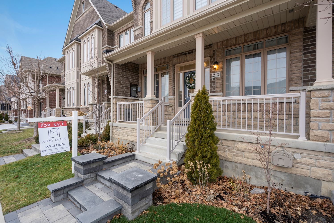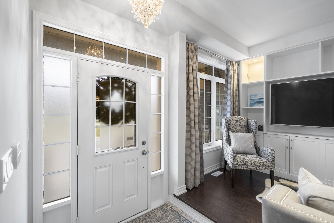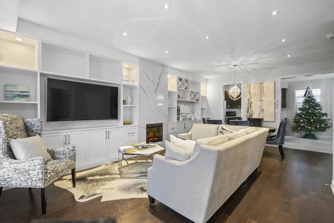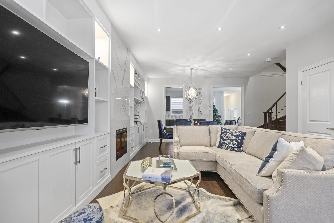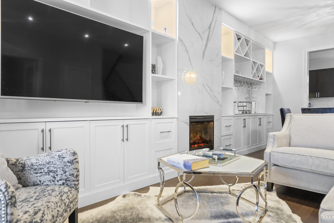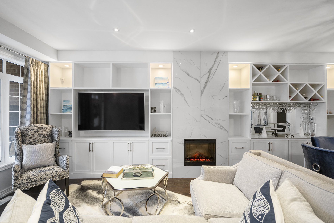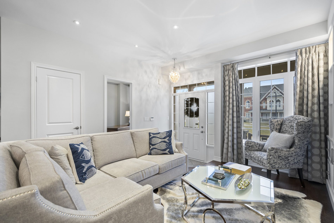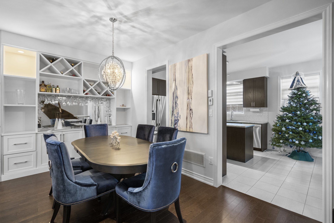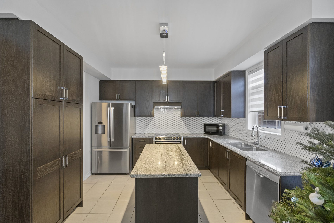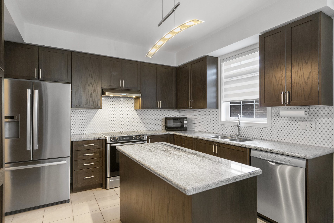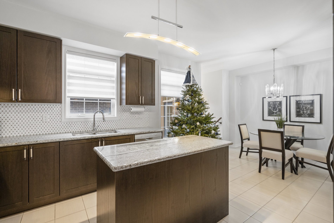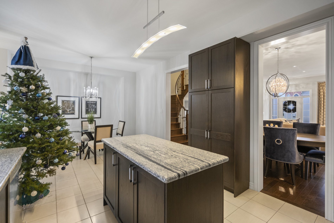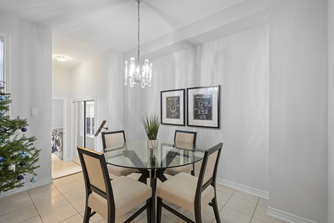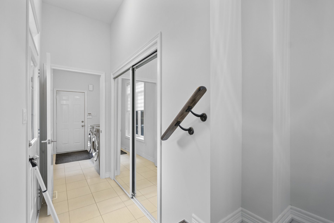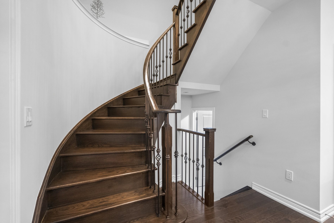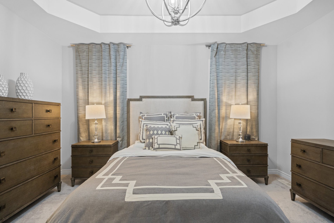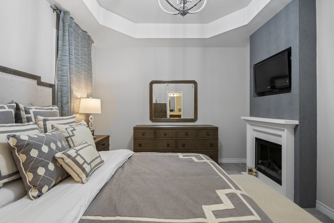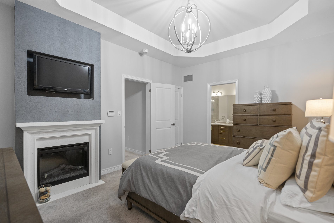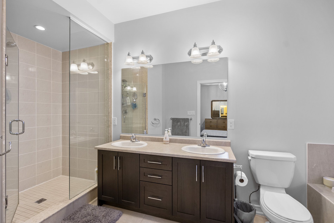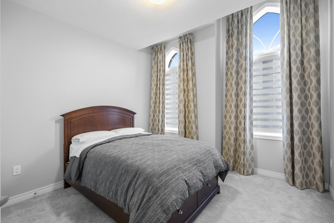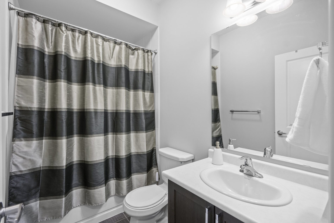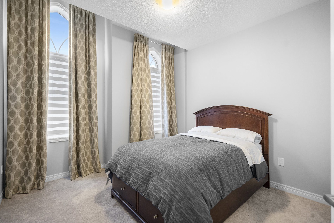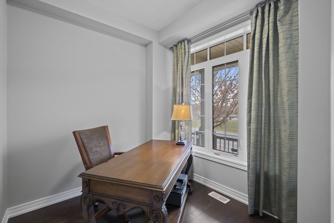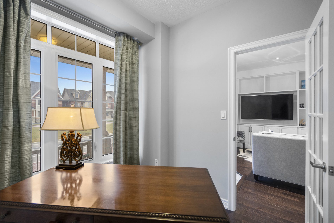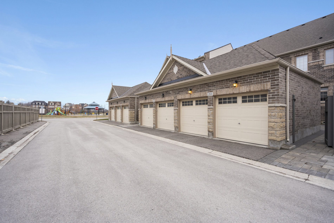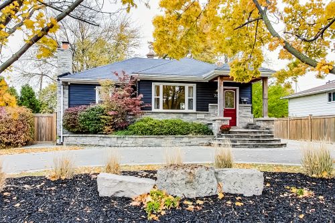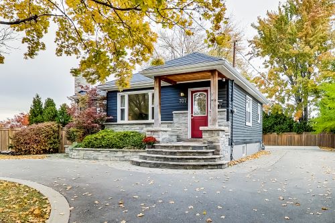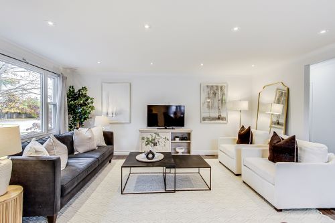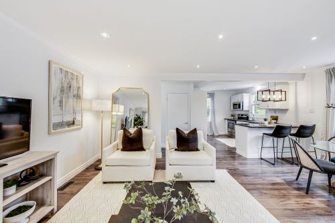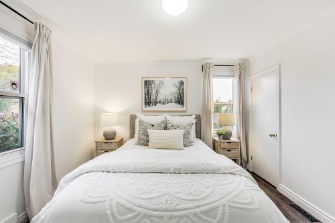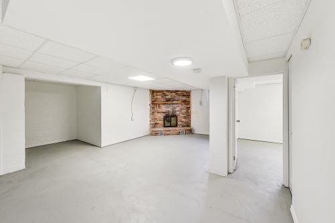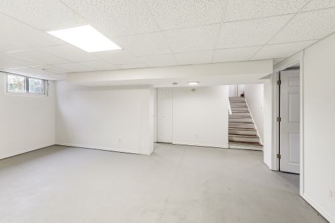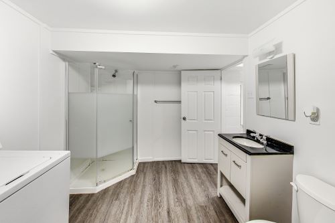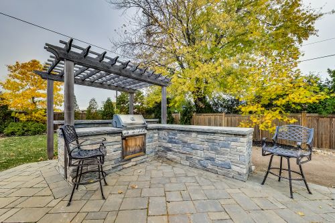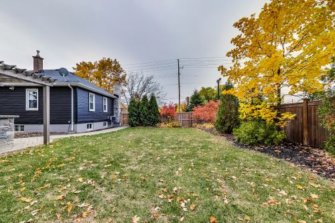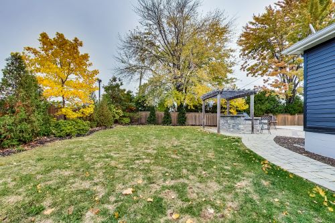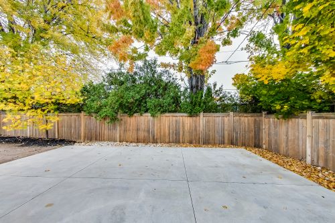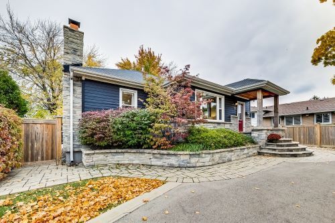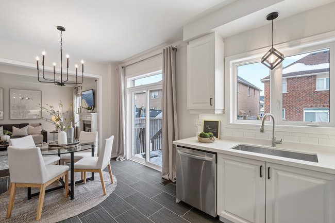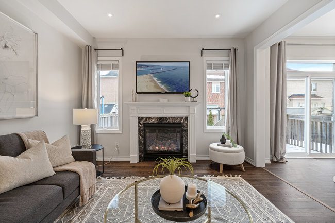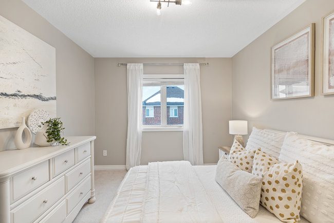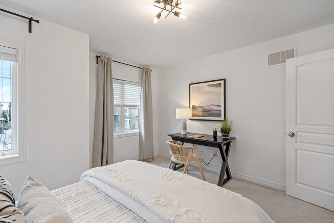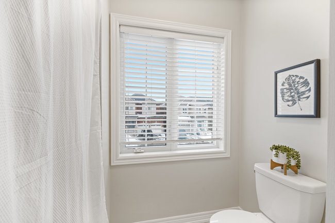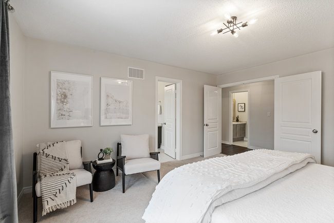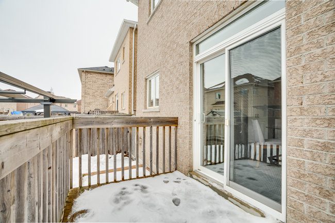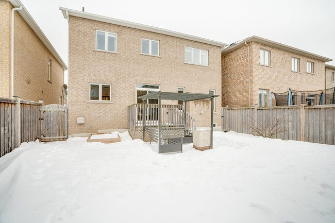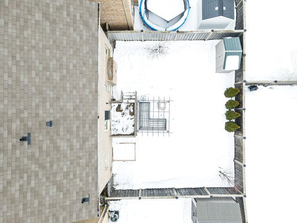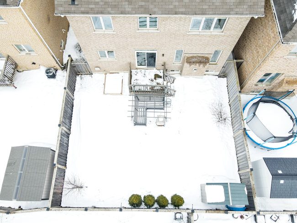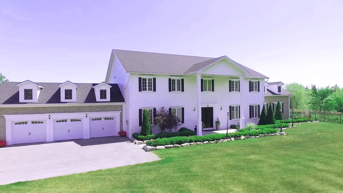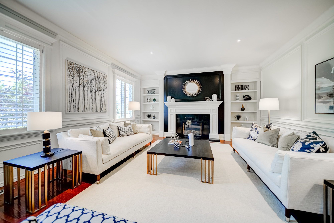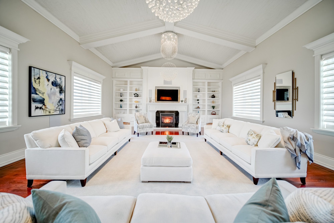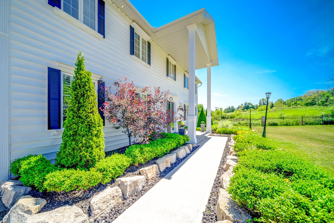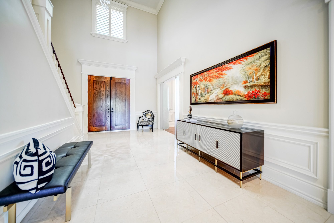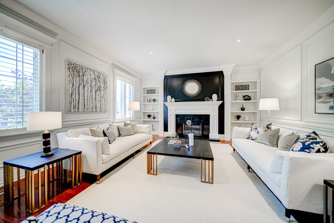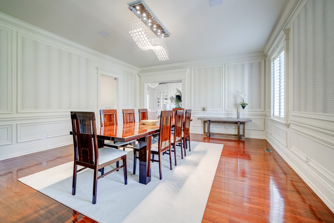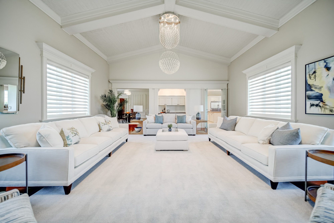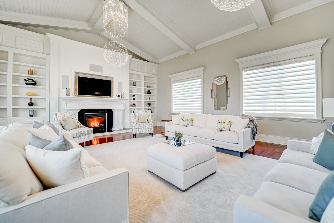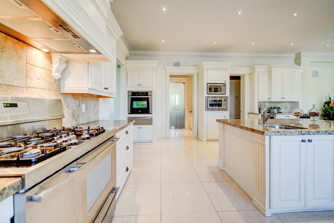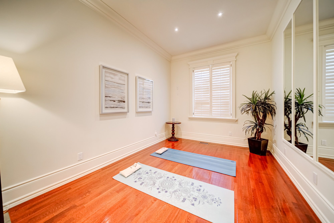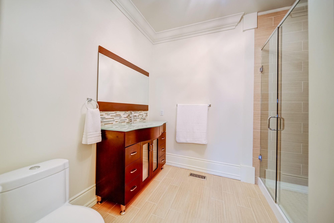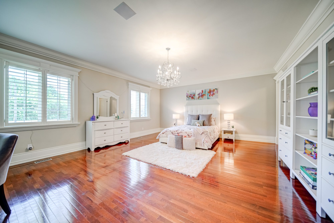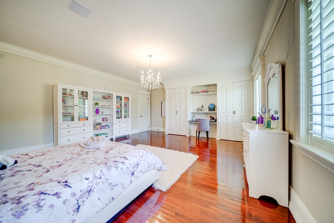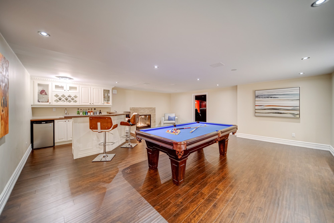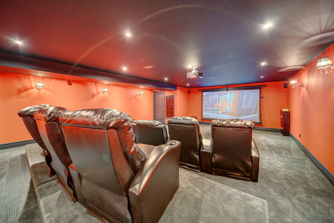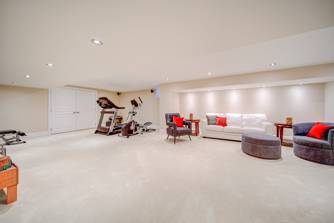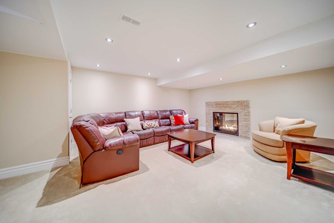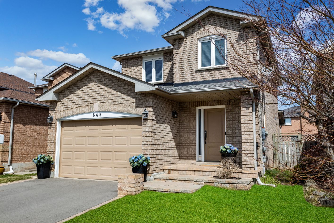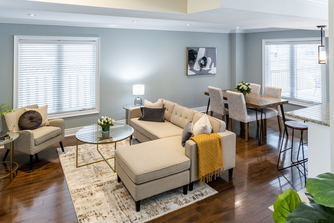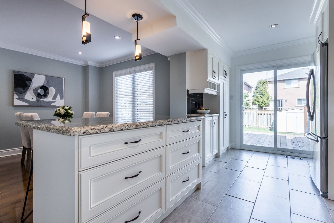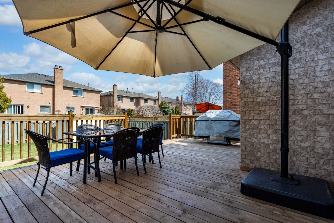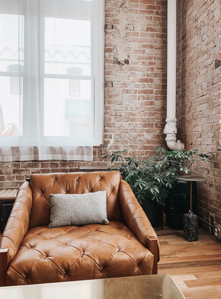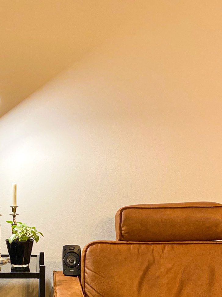Listing Location: Feature on Homepage
Property Description
Rare opportunity to own a prime free standing corner location in the heart of Westdale. Fully Detached, Approx 1600 square feet block style well maintained building with multiple parking available. Zoned C5 mixed use medium density. ESA Phase I and II completed. Excellent opportunity for immediate use or redevelopment. Best location and exposure for medical or professional offices: present use medical clinic.
To learn more about this listing, fill out the form below.
Property Description
Discover Park Mansion, the epitome of luxury living in the heart of Mississauga. Tucked away in a serene garden oasis, this spacious 2-bedroom, 2-bathroom suite boasts 1,480 sq ft of stunning living space and a generous 74 sq ft balcony, bathed in natural light from floor-to-ceiling windows.
At Park Mansion, your comfort and security are top priority. A 24/7 concierge ensures your needs are always met, while a wide range of amenities including a pool, exercise rooms, party rooms, library, tennis courts, AV room, and more offer endless entertainment options. Plus, with visitor parking both above and below ground, as well as guest rooms available, your loved ones can visit with ease.
But the best part? You have the opportunity to customize and upgrade this luxury suite to make it uniquely yours. Create the home of your dreams and enjoy the prestige of owning prime real estate in one of Mississauga’s most coveted locations.
Don’t miss out on this incredible opportunity. Book your viewing today and experience the ultimate in luxury living. Maintenance includes all utilities, TV, and unlimited internet.
Video
Introducing Park Mansion, This Luxury Suite Offers 1480 Sq Ft Of Gorgeous Space Plus 74 Sq Ft Of Open Balcony, With Wall-To-Floor Windows The 2 Bedroom 2 Bathroom Suite Has On Site Concierge For Peace Of Mind And A Wide Range Of Amenities From The Pool To Exercise Rooms, Party Rooms, A Library, Tennis Court And More. The Best Part? You Can Design And Upgrade This Luxury Suite Into The Home Of Your Dreams And Enjoy The Perks Of This Amazing Opportunity.
Location
To learn more about this listing, fill out the form below.
Property Description
Welcome to This is a spacious and bright suite with stunning views of the north, east, and west. It is one of the largest units in Westlake 3, spanning 967 square feet of interior space and boasting an 84-square-ft of outdoor living space on both sides of the suite. This split 2-bedroom plus den unit is situated in the podium, overlooking Humber Bay Park and Mimico Creek. The open concept kitchen features stainless steel appliances, quartz countertops, and a movable island. With Lakeshore and TTC just outside your door, it’s easy to get around the city. You’re only minutes away from the Mimico GO Station, QEW, and Martin Goodman Trail. Plus, you’ll have direct access to Club W amenities and retail just outside your door, including Metro, Shoppers Drug Mart, Starbucks, and TD Bank.
Video
Cute as a button! You will love this 967 sq ft, split 2-bedroom plus den unit situated in the podium, overlooking Humber Bay Park and Mimico Creek in Westlake Village.
Location
To learn more about this listing, fill out the form below.
Property Description
Calling all investors looking for rental income! This spacious semi-detached, all-brick family home in Brampton’s Sandringham-Wellington community is the perfect investment opportunity for you.
While this property requires some renovations, it offers great potential for a steady rental income. With four spacious bedrooms and 2.5 baths, this home is perfect for families looking for a comfortable place to call home.
The attached single car garage and fully fenced backyard provide added convenience and privacy for tenants. Located close to a hospital, public transit, and private and public schools, this property offers a convenient location for tenants with children. Shopping, dining, and entertainment options are also nearby, making it an attractive location for tenants looking for a comfortable lifestyle.
This property presents an excellent opportunity for investors looking for rental income in a desirable Brampton community. With some updates and renovations, you can maximize the rental potential of this home and generate a steady stream of rental income for years to come.
Don’t miss out on this fantastic opportunity to invest in a rental property in one of Brampton’s most sought-after communities!
Location
To learn more about this listing, fill out the form below.
Property Description
An absolutely perfect and spacious layout for this freehold townhouse built in the most desirable area of Vaughan/Kleinberg in 2016 by Arista Homes. This Executive home is located in Vaughan’s Newest Community. Offering over 1800 Sq Ft of above ground space, high-end finishes and upgrades. The open concept main living area; features a large gourmet kitchen with granite counters and high-end Bosch appliances. The property has 3 bedrooms, 3 bathrooms, 9 feet smooth ceiling upper and lower, two custom-built wall units with a fireplace, one in the living room and one in the master bedroom, and a convenient den near the front entrance. It has a powerful central vacuum, many windows, natural lights, and a large two-car garage. Upgraded light fixtures and extra alarm pads. Mudroom/laundry with access to a nicely finished private courtyard. Curtains are all designer black-out curtains, custom made blinds on all windows. Oak stairwell with iron pickets. The home is an Energy Star Qualified New Home that saves you money and protects the environment by using less energy. Tankless water heater, and HRV ventilation system. The front of the home is enhanced by in-ground water sprinklers. This home has quick access to the newly finished HWY 427, Major Mackenzie, HWY 27 and HWY 50.
Location
To learn more about this listing, fill out the form below.
Property Description
This one has Definite Curb Appeal! A Rare find for buyers and investors. Amazing Lot of 90 sft x 112.7 sft. Zoning allows for a live/work or an Accessory Dwelling Unit. Separate entrance to lower level. Basement partially finished features Rec Room with fireplace and two additional rooms can be used as extra bedrooms, exercise, or office space. This home has been renovated in 2017 and features flat ceilings, laminate flooring, pot lights, rec room fireplace, and more. Roof shingles, Furnace, A/C and exterior stone work and pavers new in 2017. Permits and plans are already in place to build detached garage.
Video
To learn more about this listing, fill out the form below.
Gallery
Property Description
Welcome To This Stunning 4 Bedroom 2-1/2 Bathroom Detached Family Home. Walk Through The Double Entry Doors Into A Formal Dining Room, Upgraded Eat-In Kitchen With Beautiful White Quartz Counters, Gleaming White Tile Backsplash, X-Large Stainless Steel Sink And All Stainless Steel Appliances. Snuggle Up For Movie Time In The Open Concept Family Room, Featuring A Gas Fireplace, Pot Lights And Rich Hard Wood Flooring. A Bonus Features Includes Inside Entry Access From The Full Double Car Garage To The Nearby Kitchen And 9 Foot Ceilings On Main Floor. Primary Bedroom Showcases A Walk-In Closet And Spa-Like 4-Pc Bath With Separate Tub And Shower. All 4 Bedrooms Are Spacious And Bright. Main Bath Has A 2-Room Layout For Privacy. Are You Ready For Your First BBQ In A Private, Fully Fenced And Landscaped Back Yard? Don’t Miss Out On This Perfect Family Home.
143 Humphrey Street
To learn more about this listing, fill out the form below.
Property Description
Stunning Home On 1.38 Acres Of Land, And Backing Onto Indian Wells Golf Club, This Modern Smart Technology Home Has So Much To Boast About. Custom Built In 2011 In The Symmetrical Georgian Style With Hip Roof, Gable Dormers And Simple Pilasters, This Two-Storey Home Features The Basic Elegance Of A Grand Entrance, Spacious Principle Rooms, And Impressive 12 Foot Ceilings On The Main Floor Giving The Home A Sense Of Grandeur And Chic. From The Elegant Living Room And Dining Room And The Beautifully Vaulted Beamed Ceiling Of The Great Room To The 4 Upper Level Private En-Suite Bedrooms This Home Is Unique And Unexpected. The Spacious Chef’s Kitchen With A Separate Pantry, Center Island, And All Double Appliances Is Beautifully Designed For Family Gatherings And Memorable Celebrations. The Kitchenette Opens Up To A Massive Deck Overlooking The Tennis Court And The First Tee Of Indian Wells Golf Club Yet The Grounds Still Have Plenty Of Opportunity To Transform The Space Into Your Own Vision. The Lower Level Boasts A Bar/Billiards Room, Theater, Lounge, Exercise Area And An Additional Bedroom And Full Bath. Gated, Private And Overlooking The Beautiful Niagara Escarpment The Property Infers Absolute Serenity. This Home Can Be Yours To Inspire You And Renew You. Living in the Country, Yet Close To All City Amenities Shopping, Restaurants, Entertainment. See Attached Schedule C For Upgrades And Inclusions.
Location
To learn more about this listing, fill out the form below.
Gallery
Property Description
Nestled in a private setting and beautifully landscaped this 4 +1 bedroom and 3-1/2 bath home is located in the safe and family friendly neighbourhood of Brant Hills. The home features over 2063 sq ft above ground of spacious living,a newly renovated kitchen, whirlpool appliances, quartz counters and center island. newly installed luxury vinyl flooring on main floor. The sunken family room has a wood burning fireplace and walk out to deck. Entertain friends and family in the over sized fully fenced private back yard which backs onto ravine. The Living room features a sunlit floor to ceiling bay window and opens to dining room. The upper level has a spacious master suite with wall to wall closets and 3 pc en-suite plus 3 large bedrooms and a full 5 pc bathroom. Garage has inside entrance to mud room and separate entrance to lower level in- law suite with full eat in kitchen, bedroom, upgraded 4 pc bathroom and recreation room. Windows (2010), Roof (2008), Furnace ( 2010), en-suite shower ( 2019), all broadloom (2019). Double car garage and driveway large enough for 4 more cars. Don’t miss out of this one.
Location
To learn more about this listing, fill out the form below.
Property Description
Love It! Want It! GOT TO HAVE IT! Super Functional Home Amidst Parks, Walking Trails And Green Space In South Burlington. The Modern Open Concept Design Includes Pot Lights, Hardwood Flooring, Crown Molding, A Custom Kitchen With Clean Lines, Upgraded White Cabinetry And Granite Counters, And Top End Stainless Steel Appliances. The Upper Level Sunlit Retreat Features Three Generous Bedrooms, A Master 2 Pc En-suite And A Luxurious 5 Piece Main Bath. This Awesome Home Has Great Entertaining Space For Summer BBQ’s On The Huge Deck In A Private Fully Fenced Yard Or Game Time Fun With Friends In The Lower Level Rec Room Pride Of Ownership And Real Value Is Evident In Every Room Of This Home. Nothing To Do But Move In And Enjoy The Good Life.















