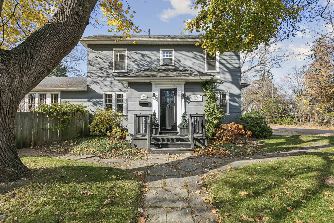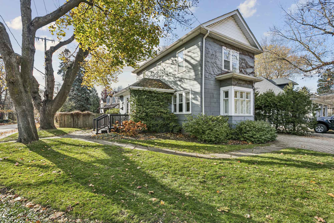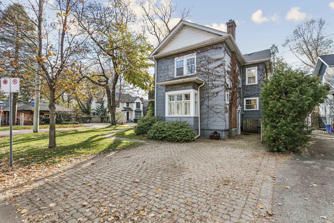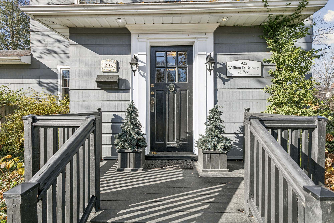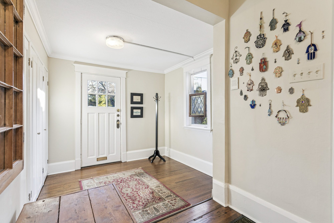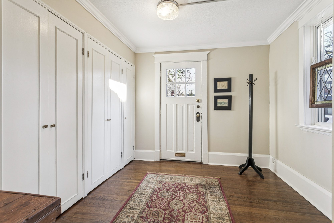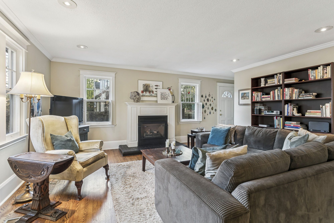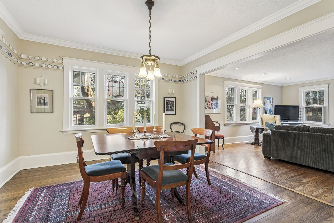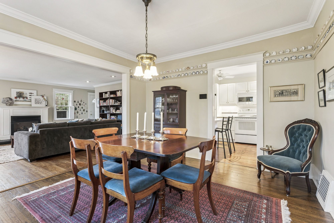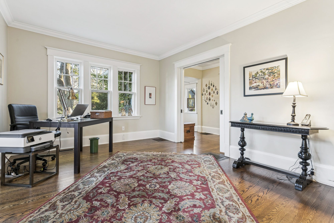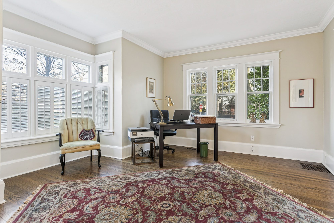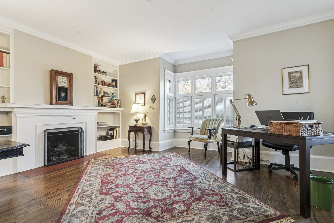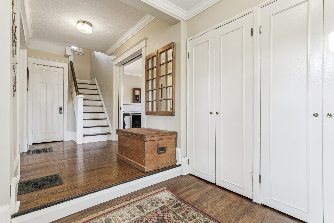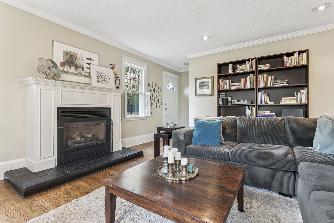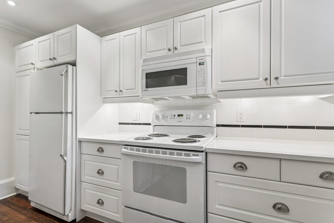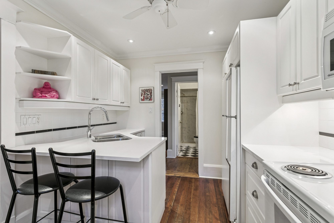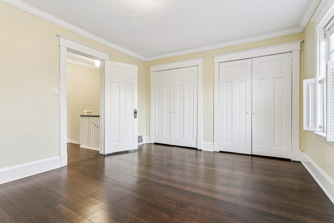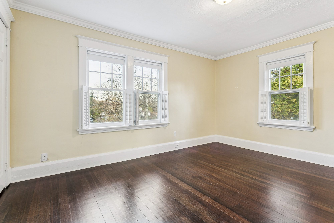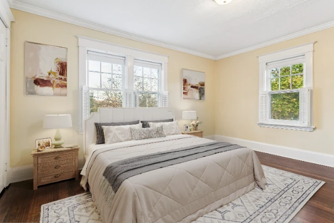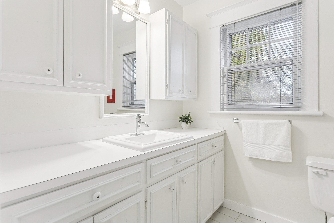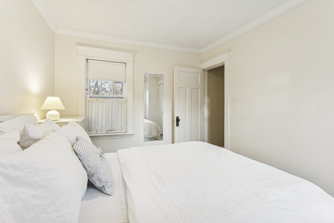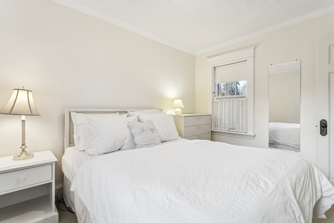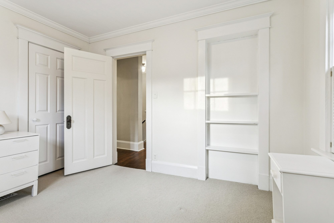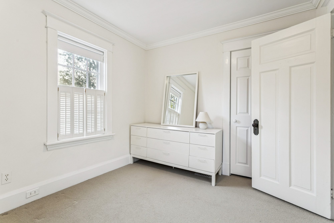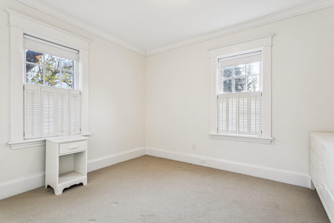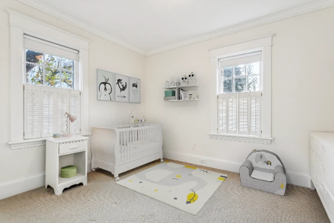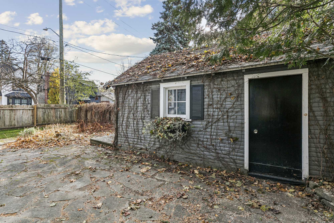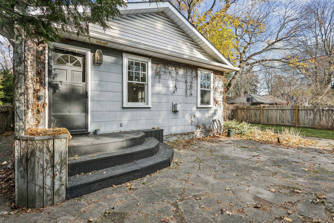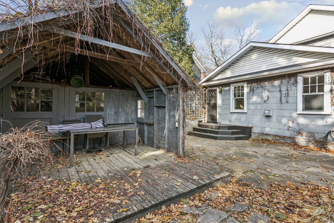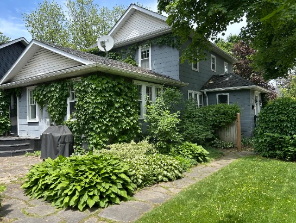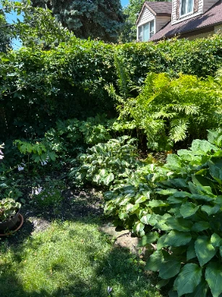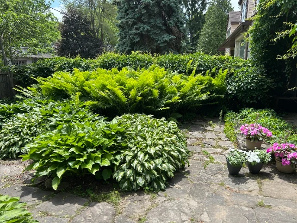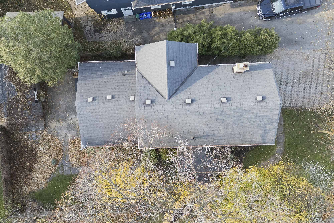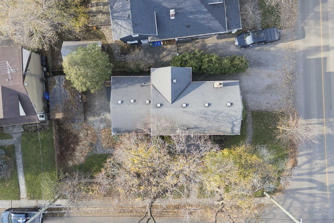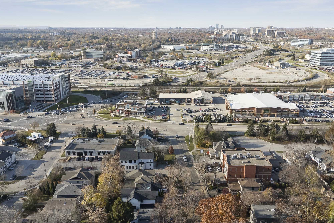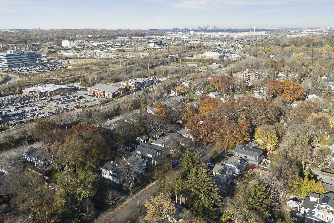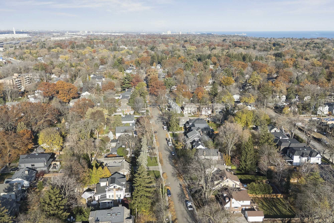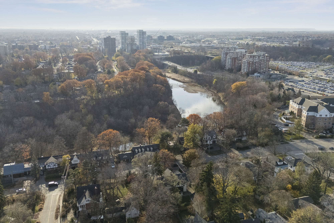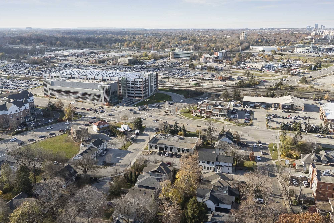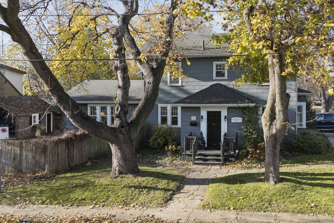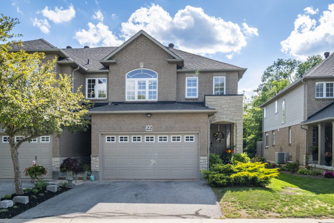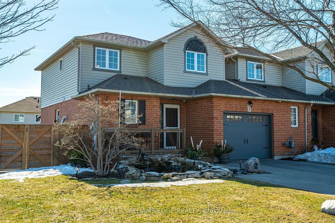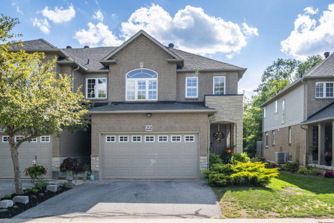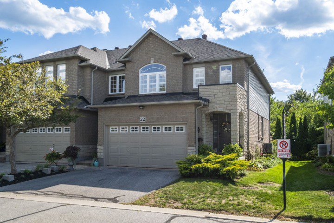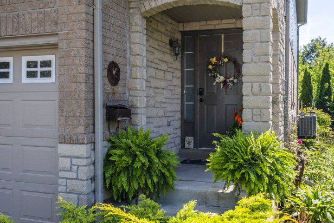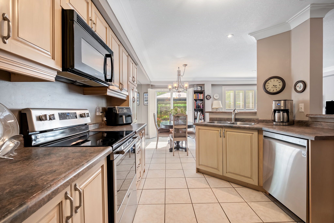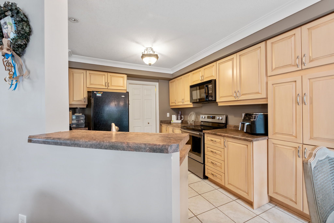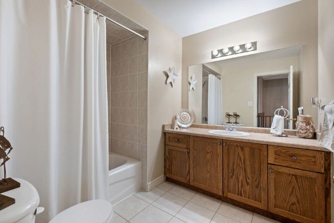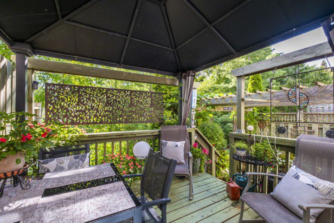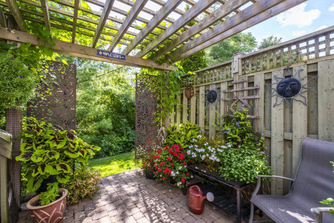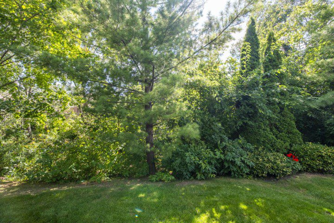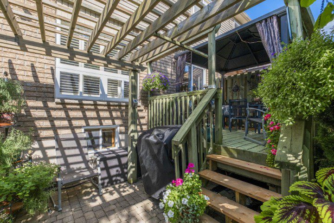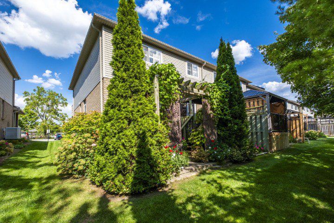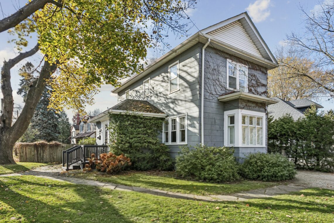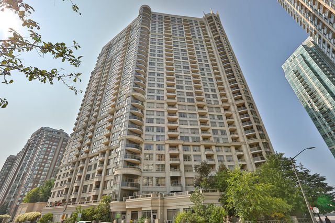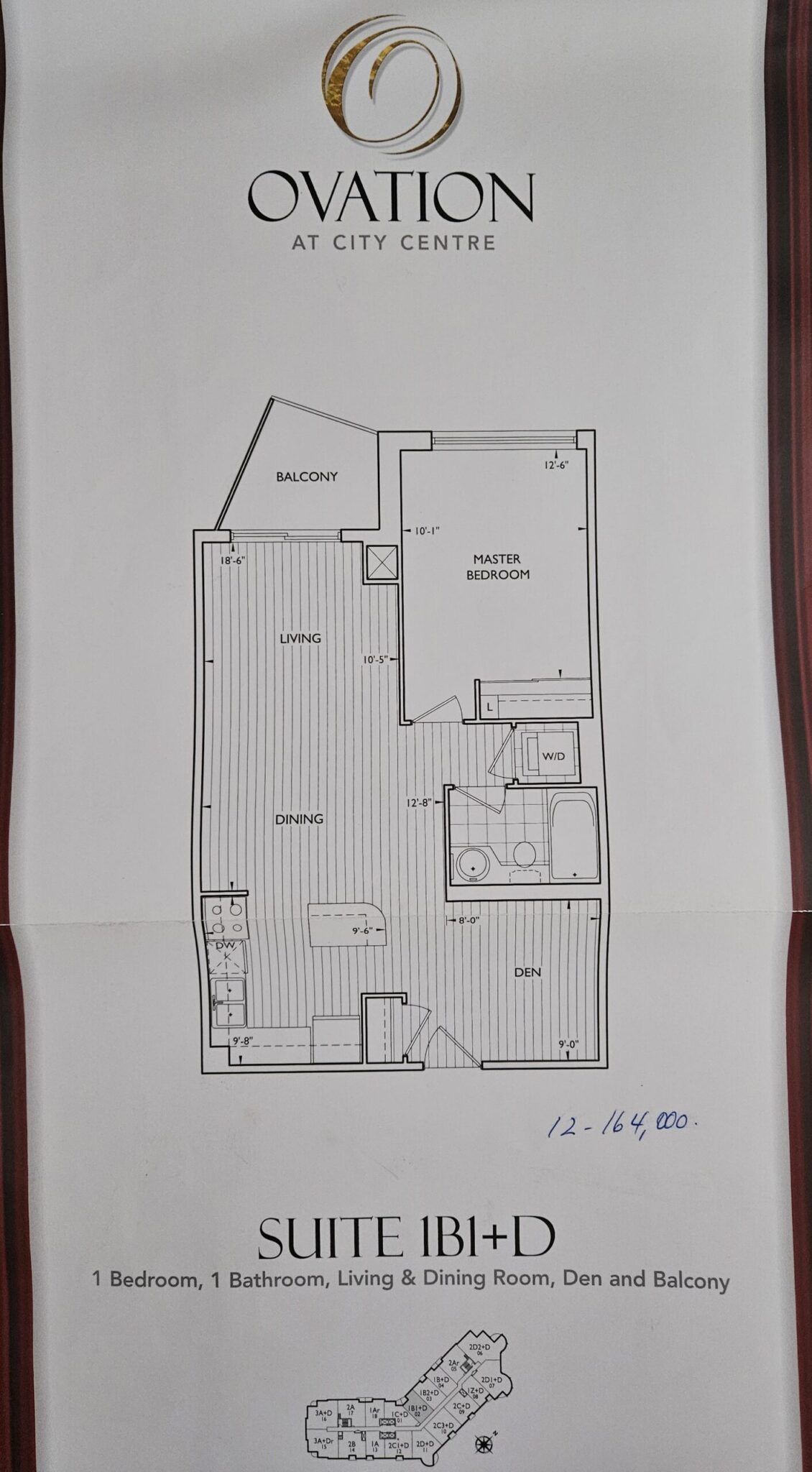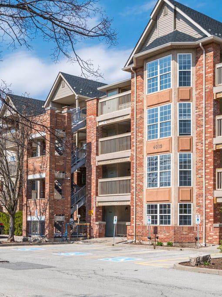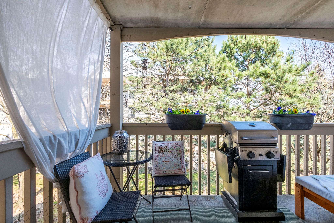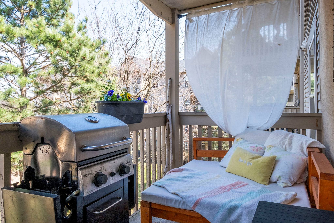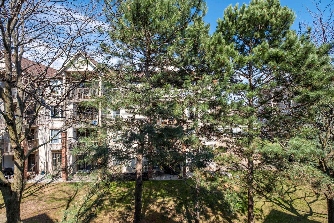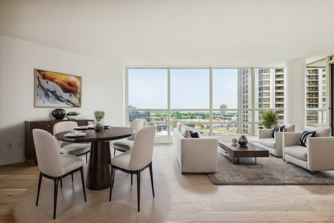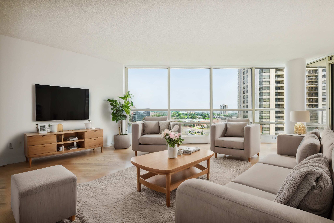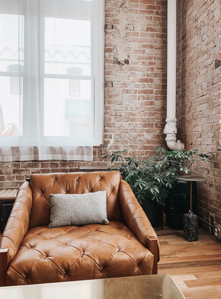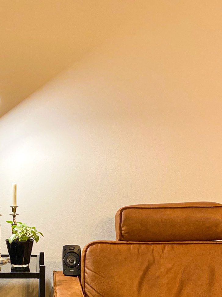Listing Location: Feature on Homepage
Property Description
289 Spruce Street Oakville is a rare opportunity to own a beautiful 1890 heritage home steps from downtown, the lake, parks, and top-rated schools. This property blends vernacular craftsmanship with Colonial Revival details, including multi-pane wood sash windows, classic millwork, and an elegant, balanced façade. The home’s character is immediately evident upon entry.
The main floor features a welcoming foyer that leads to a charming parlour with a wood-burning fireplace and custom bookcases. The living and dining room combination offers a second fireplace, abundant natural light, and a walkout to the backyard—ideal for relaxed living or hosting guests. The kitchen is efficient and bright, offering a breakfast bar and views of the garden. A 3-piece bathroom completes the main level.
Upstairs, three bedrooms provide comfortable living space with lovely sightlines over the treelined property. The unfinished basement offers practical storage and potential for future customization.
Outdoors, the 100 ft x 50 ft landscaped corner lot is a highlight, featuring a flagstone patio, brick pathways, mature gardens, and exceptional privacy. An older detached structure—formerly a garage—now serves as a storage shed. A double driveway and side entrance enhance convenience.
Situated in historic Old Oakville, 289 Spruce Street Oakville is perfect for buyers who appreciate heritage architecture, walkability, and a vibrant neighbourhood. The home provides a strong foundation for future upgrades while preserving its architectural soul.
289 Spruce Street
To learn more about this listing, fill out the form below.
Gallery
Property Description
Welcome to The Fairfields, a private enclave of executive townhomes in Milton’s downtown core. Overlooking lush green space, a stream, and the Milton Fairgrounds, the setting feels both private and serene. This end-unit offers a bright, open layout with hardwood and ceramic tile throughout the main floor. The Great Room, accented with pot lights, crown moulding, and a cozy gas fireplace, flows seamlessly into the kitchen and out to the private garden and sunlit patio, perfect for relaxing or entertaining. A main-floor laundry with direct access to the double garage adds everyday convenience. Upstairs, three generous bedrooms include a primary retreat with a soaker tub and separate walk-in shower. Cozy broadloom and California shutters bring warmth and elegance to the bedrooms. The professionally finished lower level extends the living space, ideal for a family room, games area, or theatre. At The Fairfields, low-maintenance living means snow removal, lawn care, exterior window washing, and other upkeep are all taken care of for you. That gives you more time to enjoy the company of your neighbours or explore Milton’s historic Main Street lined with cafés, shops, restaurants, and community events,all just steps from your door. This is more than a home-it’s a lifestyle in one of Milton’s most sought-after communities.
Video
22-130 Robert Steet | Milton, Ontario
To learn more about this listing, fill out the form below.
Property Description
To learn more about this listing, fill out the form below.
Property Description
Tridel Ovation I in Prime Mississauga Location. Stylish 1 Bedroom + Den suite with 701 sq. ft. of smartly designed living space at Tridel’s Ovation I. This bright, open-concept unit features engineered hardwood in main areas, cozy broadloom in the bedroom, and a modern kitchen with quartz countertops, breakfast island, and full-size appliances. Walk-out to a private balcony from the spacious living room. All-inclusive maintenance covers water, heat, and hydro. Prime parking spot next to elevators.Unbeatable location: steps to Square One, Sheridan College, Central Library, Living Arts Centre, dining, and GO Transit. Easy highway access. Enjoy 30,000 sq. ft. of 5-star amenities including 24-hr concierge, gym, bowling alley, theatre, indoor pool, hot tub, BBQ area, party rooms, guest suites & more. Move in and enjoy all that downtown Mississauga living has to offer!
Video
To learn more about this listing, fill out the form below.
Property Description
Contemporary and bright, this 2-bedroom, 1-bath unit in Burlington’s desirable Tansley community is perfect for downsizers, first-time buyers, or anyone seeking a stylish, low-maintenance home in a prime location. Thoughtfully laid out, the open-concept design combines the living and dining areas, all enhanced by light laminate wood flooring that runs throughout the unit, creating a seamless and airy feel. The spacious kitchen opens beautifully to the living space, making it ideal for both everyday living and entertaining. It features stainless steel appliances, a built-in dishwasher, shaker-style cabinets, and plenty of counter space for cooking and meal prep. The generous primary bedroom easily fits a king-size bed and offers great closet space. The versatile second bedroom features a charming bow window with a built-in sitting area—perfect for reading, relaxing, or soaking in the natural light. Whether used as a guest room, office, or reading nook, it offers great flexibility to suit your lifestyle.From the living room, step outside to your own private retreat overlooking green space, the secluded balcony is the perfect spot to enjoy morning coffee, unwind in the sun, or fire up the BBQ. Additional highlights include a large, updated 4-piece bathroom and an oversized in-suite laundry room with plenty of extra storage. The unit also comes with one underground parking space, access to a storage locker, and ample visitor parking.
Conveniently located close to walking and bike paths, community parks, schools, shopping, restaurants and with quick access to the 407, 403, and Appleby GO Station, this home offers the perfect blend of comfort, convenience, and lifestyle.
4013 Kilmer Drive, #303, Burlington ON
Video
🏡 New on the Market!
This bright and spacious 2-bedroom unit in Burlington is a fantastic opportunity for anyone looking to make a smart move.
📍Join us this Sunday, April 27th from 2–4 PM for the Open House — come take a look!
💰 Thoughtfully priced to sell quickly in a sought-after neighbourhood.
📲 Message us for more details or to book a private showing.
#BurlingtonRealEstate #OpenHouse #JustListed #SmartMove #RealEstateOpportunity #HomeSweetHome
Property Description
Brand New, Never Been Lived In Townhouse By Mattamy Located In The Desirable Oakville Community! Freehold End Unit Over 2000 Sq ft of Living Space. 9 Ft Ceilings On Main & 2nd Floors, Creating An Open & Spacious Feeling. 4 Big Sized Bdrms, Two Primary Bdrms W/An Ensuite Baths, Large Walk-In Closet, Juliette Balcony, Frameless Glass Shower. Elegant Kitchen W/ Island Bar, Granite Countertops, W/I Storage Room. High End Hardwood Floors Through-out. Breakfast Area W/O To Spacious Balcony, Ideal for Outside Entertainment. Stained Oak Stairs, Pot Lights… $$$ of Upgrades Showcasing Exceptional Quality & Meticulous Attention To Details. 5 Minutes Walk To Oakville Hospital, Close To Top Schools, Public Transit, Parks, Plaza, Shopping Centre. Mins To Sheridan College, Hwy 403,407 & QEW.
Photos & Details Courtesy REal One Realty Inc., Brokerage
To learn more about this listing, fill out the form below.
Property Description
Bright and spacious 2 bed, 1.5 bath stacked townhouse featuring 1260 square feet of living space, modern finishes, garage with driveway and a bonus extra large storage room/workshop! The modern open concept main floor is great for hosting and includes updated kitchen with trendy gold hardware and quartz countertops, high cathedral ceilings with a skylight for extra natural light in the living room and a large balcony overlooking a tranquil courtyard. The second floor has a huge primary bedroom overlooking the family room with another small balcony, spacious second bedroom and convenient second floor laundry. Both floors have updated laminate floors, pot lights and neutral paint colours. The home is filled with recent updates including: new kitchen (2021), new bathroom cabinets (2021), laminate flooring (2021), pot lights throughout both floors (2021), brand new kitchen appliances (2021), front loading washer/dryer (2022 w 5 yr warranty), furnace (2022), smoothed ceiling and fresh paint on main floor (2023), barn-style closet doors (2024), ducts cleaned and more! The condo corp has maintained the exterior in excellent condition, including replacing both balconies (2021) and roof (2023). Don’t miss out on this turnkey property – there is nothing for you to do but move in and enjoy! Extras: The house includes an owned garage just a few steps away (unit 39) with extra large storage room/workshop attached, and one driveway. Courtesy of Listing Brokerage Royal LePage Macro Realty
To learn more about this listing, fill out the form below.
Property Description

 Discover the epitome of elegance at this prestigious park mansion building, ideally situated in the heart of Mississauga city centre yet perfectly removed from the bustle. This luxurious 2 bedroom, 2 bathroom suite spans 1480 sq ft of beautifully renovated space, complete with wall-to-floor windows that flood the interior with natural light and offer stunning park views.
Discover the epitome of elegance at this prestigious park mansion building, ideally situated in the heart of Mississauga city centre yet perfectly removed from the bustle. This luxurious 2 bedroom, 2 bathroom suite spans 1480 sq ft of beautifully renovated space, complete with wall-to-floor windows that flood the interior with natural light and offer stunning park views.
Every detail in this suite has been meticulously updated with quality products and a fresh coat of paint from top to bottom. Enjoy the elegance of new bathrooms, new engineered hardwood flooring, new kitchen counters, and all new doors and light fixtures. The primary bedroom is a haven of comfort, featuring an ensuite bathroom and a walk-in closet for ample storage. The eat-in kitchen is perfect for casual dining and entertaining guests, while the engineered hardwood floors throughout the suite provide a sleek, modern look and easy maintenance.
The building is surrounded by luscious gardens and walking paths, offering a serene and tranquil setting. This well-managed building offers an array of exceptional amenities, including a pool, exercise rooms, party rooms, and a library. With a dedicated concierge on site, you’ll enjoy unparalleled convenience and peace of mind. Plus, the property includes two car spots, ensuring secure parking for your vehicles.
Transform this space into the luxury suite of your dreams and experience the ultimate in comfort, style, and convenience. Don’t miss this opportunity—schedule a viewing today and make this prestigious address your new home!
Just Listed 45 Kingsbridge Garden Circle S#1106
Just Listed! Stunning condo for sale at Kingsbridge Garden Circle, near Square One. Enjoy modern design, spacious interiors, and top-notch amenities in an unbeatable location. Your perfect home awaits! #CondosForSale #MississaugaLiving #LuxuryHomes #SquareOneLife #RealEstate #MaryTaylorRealEstate
To learn more about this listing, fill out the form below.
Property Description
A must see, exquisite 1-bedroom plus den layout spanning 690 sq ft, including 80 sq ft of open balcony, overlooking unobstructed park views. This Pet Friendly condo is meticulously designed to maximize space and functionality. With an open concept floor plan, every corner of this modern home is thoughtfully crafted to suit your lifestyle needs. The extra-large den can be transformed to a dining room or office. Natural light floods the space, creating an inviting ambiance that instantly feels like home. The spacious kitchen boasts sleek stainless steel appliances, quartz countertops with a breakfast counter, and has ample cabinet space, making organizing your kitchen essentials a breeze. Extra-large laundry room is off the kitchen. The spacious bedroom area can easily accommodate a king size bed. Beautiful engineered hardwood flooring adds a touch of elegance, while the 9 ft ceilings create an airy and open atmosphere throughout the entire apartment. New AC and New Washer/Dryer Combo. Walking distance to major shopping centre, highways, parks, and more.
Video
To learn more about this listing, fill out the form below.
Property Description
Stunning 1-Bedroom Condo for Lease in Oakville’s Upper West Side II! Discover modern living at its finest in this gorgeous condo at Dundas and Trafalgar. This suite features a stylish kitchen, cozy living room, in-suite laundry, and a pristine 4-piece bath, wide plank laminate flooring, and open balcony all adorned with beautiful finishes. Enjoy the convenience and security of a smart technology system, plus one underground parking spot and an exclusive-use locker. Located in a building with top-notch amenities: concierge, party room, roof top terrace, games rooms, social rooms, etc. This is the perfect place to call home. Don’t miss out, contact us today for a viewing!
